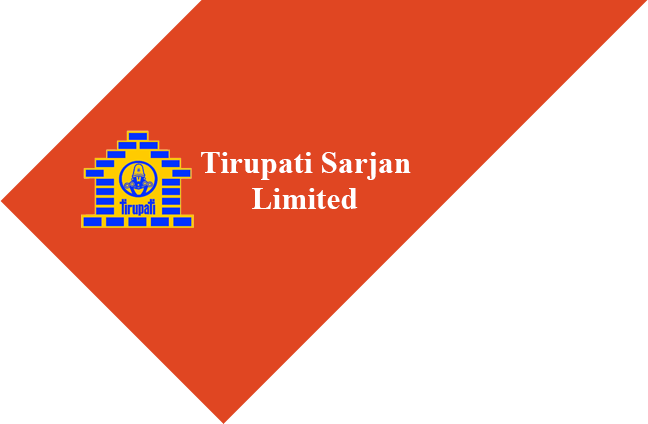TIRUPATI ROYAL 1 & 2, VISNAGAR
TIRUPATI ROYAL 1 & 2, VISNAGAR
| Structure | : | Load bearing structure with brick Masonry |
| Wall Finish | : | Internal cement finish single coat smooth Finished plaster painted with water base & external double Coat gutka plaster with plastic paint. |
| Flooring | : | Granamite floor finish in Drawing, Dinning, Kitchen and Ottas. Porcelain floor tiles in all bedrooms and other room |
| Staircase | : | Intenal & External steps are finished with natural marble stone. |
| Kitchen | : | Sandwich platform with granite top, S.S. sink and Dedo up to lintel level on the kitchen platform |
| Bath W/C | : | Sandwich platform with granite top, S.S. sink and Dedo up to lintel level on the kitchen platform |
| Plumbing | : | With C.P. fitting of good quality with P.V.C. or G.l pipes |
| Electrification | : | Good quality of accessories and copper woring, with minimum 3.5 points in each room including one point of T.V. Freeze, Mixer and Telephone. |
| Doors & Windows | : | Doors and windows frame from good quality of salwood with flushed door shutters and windows shutters with fully glass and Painted with oil paint and decorative main door. |
| Soak pit | : | Separate soak pit each bunglows |
SALIENT FUTURE
- Pucca Paved internal and approach road.
- The Entire premises will be protected with compound wall and with wire fence above it.
- Aesthetically elegant and attractikve entry gate.
- Each Bunglows with separate compound wall and gate.
- For adequate water supply, provided by Nagarpalika.
- All open plots woll have perfectly marked boundries.
RULES & REGULATIONS
- Developers rights are reserved for future expansion in adjoining survey number from "Tirupati Royal Residency" scheme.
- The Developers reserve all rights for any change in plans, specifications or in the whole scheme and such changes shall be final and abide by all members.
- All legal charges (stamp, Registration charges, what so ever) shall be born ny men\mber.
- No external changes are permissible, only internal changes may be with prior permission and member will have to bear the cost.
- This brochure is indicative and can not be considered as the legal document.
- The member can look at such legal documents at the registered office of the developers.
- G.E.B line and street light provision by developers and house connection charges born by the members. If government charges/removes any rules and regulation it is bounded to all members.

