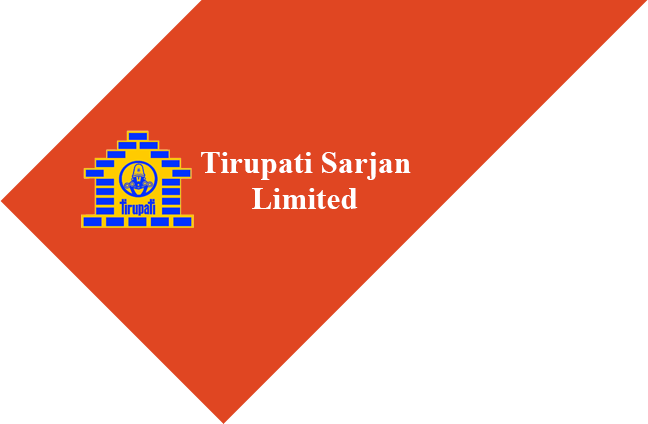TIRUPATI GOKULDHAN RESIDENCY-2, MODASA
TIRUPATI GOKULDHAN RESIDENCY-2 - PROJECT
| Structure | : | Load bearing structure with brick masonary. |
| Doors & Windows | : | Decorative main door with m.s. frame,other doors and windows frame from good quality of granite frame with flush door shutters and windows shutters from allumium section with fully glass with grill. |
| Wall finish | : | Internal Cement finish Single Coat Finished Plaster With Putti & External double Coat gutka plaster with weather proof colour. |
| Flooring | : | Granamite floor finish in Drawing,Dinnin,Kitchen and Ottas.Porcelain floor tiles in all bedrooms and oyher room. |
| Staircase | : | Internal & External steps are finished with natural marble stone. |
| Kitchen | : | Sandwich platform with granite top,S.S.sink and Dedo up to lintel level on the kitchen platform. |
| W.C. & Bath | : | Glazed tiles up to lintel level with ceramic floor. |
| Plumbing | : | With C.P.fitting up to lintel level with ceramic floor. |
| Electrification | : | Good quality accessories and copper wiring with 3.5 points in each room including T.V., freeze, mixer, telephone and gyser point. |
| Soak Pit | : | Separate soak pit for each bunglows/Municipal Connection if available |
RULES & REGULATIONS
- Developers rights are reserved for future expansion in adjoining survey number from Tirupati Gokuldham Residency-2 Scheme.
- Change in plan & other will not allowed without permission of authority.
- All legal Charges(Stamp,Registration,Service tax,Vat and any other Govt..tax what so ever)shall be born by the member.
- No external Charges are Permissible.
- This brochure is indicative and can not be considered as the legal document.

