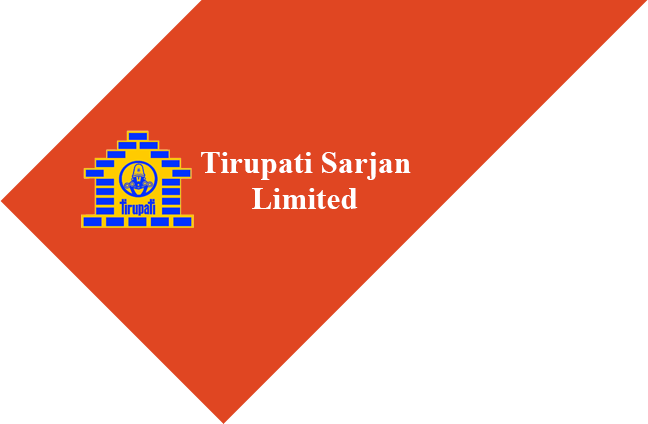TIRUPATI VILLA, KHEBRHMA
TIRUPATI VILLA, KHEBRHMA - PROJECT
| Structure | : | Earthquake Resistant Composite Structure with Brick Masonry Wall.. |
| Wall Finish | : | Internal single coat smooth finished plaster With Primer and lapi & extrnal Double Coat gutka plaster with Cement Paint. |
| Flooring | : | Mosic Tiles / Marble flooring in drwing, dinning, kitchen and Otta, Ceramic floor, tiles in all bedrooms and other rooms. |
| Kitchen | : | Granite platform with sandwich kotahstone type ans S.S. Sink Glazed tiles dado up to lintel level on the platform. |
| Bath W/C | : | Designer Tiles Up to Lintal Level Good Quality Sanitory Fitting in all Bathroom. |
| Doors | : | Good Quality Door Frame in Imarati Wood,Decoratie Main Door With Laminated Sheet.Other Doors Will be Paneled with Good Quality Flush Doors. |
| Windows | : | Windows Frames and Shutterb With Good Quality Imarati Wood With Safety Bars & Fully Panneld with Glass.Remaining Wooden Surface Area will be Covered With Oil Paint. |
| Plumbing | : | Standard Quality P.V.C,U.P.V.C pipes & S.S. Finish plumbing Fitings. |
| Electrification | : | Single phase concealed copper wiring with good quality accessories with sufficient points. |
| Water Tank | : | G.L water tank aprox. 1500 Lt. Capacity. |
RULES & REGULATIONS
- Developers rights are reserved for future expansion in adjoining survey number from Tirupati Villa Scheme.
- Expenses like Service charges,Registration Stamp Duty,AMC charges,GEB,any other Govt.Taxes,Legal charges & Maintenance charges will be borne by the members.
- This dimensions shown in the brochure are approximate.
- Changes in externnal elevation shall not be permitted.
- This brochure is indicative and can not be considered as the legal document.
- Internal Changes shall be allowed prior permission & shall be charged extra in advance.
- maintenance Deposit shall be given separately by the members.

